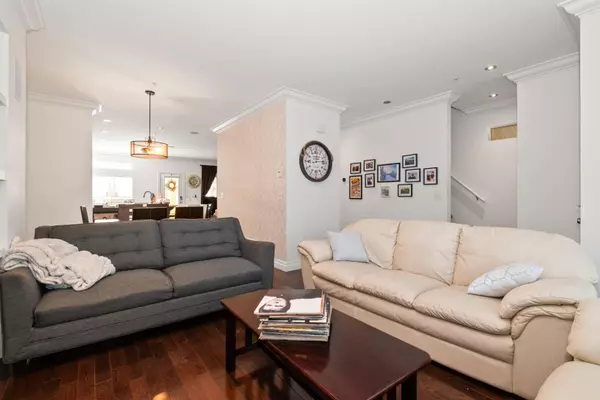4 Beds
3 Baths
1,938 SqFt
4 Beds
3 Baths
1,938 SqFt
Key Details
Property Type Single Family Home
Sub Type Freehold
Listing Status Active
Purchase Type For Sale
Square Footage 1,938 sqft
Price per Sqft $464
MLS® Listing ID R2968600
Bedrooms 4
Originating Board Chilliwack & District Real Estate Board
Year Built 2012
Lot Size 3,049 Sqft
Acres 3049.2
Property Sub-Type Freehold
Property Description
Location
Province BC
Rooms
Extra Room 1 Above 21 ft , 7 in X 11 ft , 6 in Primary Bedroom
Extra Room 2 Above 10 ft , 4 in X 9 ft , 2 in Bedroom 2
Extra Room 3 Above 11 ft X 9 ft Bedroom 3
Extra Room 4 Above 12 ft X 10 ft Bedroom 4
Extra Room 5 Main level 21 ft , 4 in X 18 ft , 3 in Living room
Extra Room 6 Main level 18 ft X 10 ft , 3 in Kitchen
Interior
Heating Forced air,
Fireplaces Number 1
Exterior
Parking Features Yes
Garage Spaces 1.0
Garage Description 1
View Y/N Yes
View Mountain view
Private Pool No
Building
Story 3
Others
Ownership Freehold






